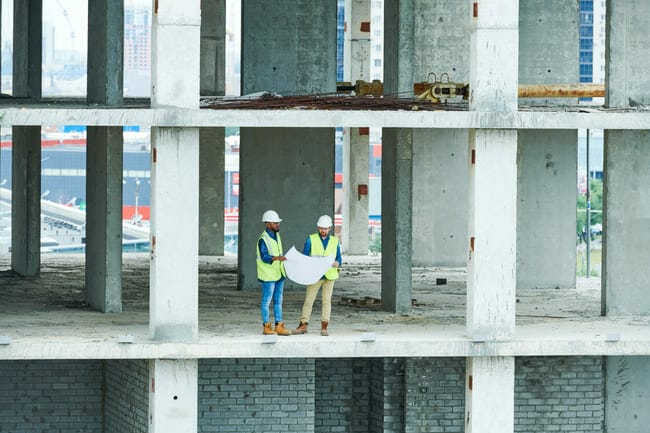Main Menu
Main Menu
Main Menu

The Concrete, CMU, and Foundation Walls Project involved our team serving as the structural engineer of record, tasked with designing concrete, concrete masonry units (CMU), and foundation walls for multiple projects. These projects were located within the City and County of Denver and its surrounding areas.
As the structural engineer of record, our team was responsible for the design of concrete, CMU, and foundation walls for multiple projects. We collaborated with architects, developers, and contractors to create structurally sound and efficient designs, considering factors such as local building codes, material specifications, and load requirements. Our scope of work included structural analysis, load calculations, and construction document preparation.
The successful completion of the Concrete, CMU, and Foundation Walls Project resulted in the construction of multiple structures in the City and County of Denver and surrounding areas, all featuring high-quality, durable, and resilient concrete, CMU, and foundation walls. Our expertise in structural engineering contributed to the overall safety and stability of these buildings, ensuring that they are capable of withstanding various environmental and load conditions for years to come.